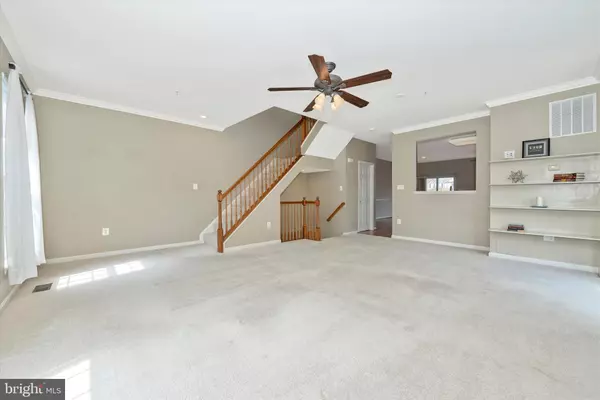$294,900
$294,900
For more information regarding the value of a property, please contact us for a free consultation.
2553 CARRINGTON WAY Frederick, MD 21702
4 Beds
4 Baths
2,424 SqFt
Key Details
Sold Price $294,900
Property Type Townhouse
Sub Type End of Row/Townhouse
Listing Status Sold
Purchase Type For Sale
Square Footage 2,424 sqft
Price per Sqft $121
Subdivision Whittier Pond
MLS Listing ID MDFR252772
Sold Date 10/18/19
Style Colonial
Bedrooms 4
Full Baths 3
Half Baths 1
HOA Fees $48/mo
HOA Y/N Y
Abv Grd Liv Area 2,424
Originating Board BRIGHT
Year Built 2004
Annual Tax Amount $4,443
Tax Year 2018
Lot Size 3,095 Sqft
Acres 0.07
Property Description
Nice 4 bedroom, 3.5 bath end unit brick front Townhome in Whittier! Spacious, open floor plan with eat-in kitchen offers new stainless steel appliances, new faucet, center island, pantry, recessed lighting and hardwood flooring. Adjacent sunlit morning room has hardwood flooring and opens onto private deck overlooking fenced-in back yard and common area. Large living room with HDMI wiring, crown molding, ceiling fan lighting, two bay windows and lots of natural light. The spacious master bedroom offers two large walk-in closets, a sitting area, private bath with soaking tub, double sinks and separate shower. Bedrooms 2 & 3 have ceiling fan lighting. Lower entry level includes a recreation room, 4th bedroom, which could be used as a den or office, a 3rd full bath and walks-out onto paver patio in fenced-in back yard. Additional amenities: recessed lighting, New Roof 2018, Ethernet wiring, some fresh paint, shed, custom firepit and 1 car garage with built-in storage. The Whittier community offers multiple pools, playgrounds, tennis and basketball courts and its location is close to shopping, commuter routes, Fort Detrick and restaurants. HMS Home Warranty provides peace of mind. A MUST SEE!
Location
State MD
County Frederick
Zoning PND
Rooms
Other Rooms Living Room, Primary Bedroom, Bedroom 2, Bedroom 3, Bedroom 4, Kitchen, Family Room, Breakfast Room, Bathroom 1, Bathroom 2, Bathroom 3, Primary Bathroom
Interior
Interior Features Attic, Breakfast Area, Carpet, Ceiling Fan(s), Crown Moldings, Dining Area, Entry Level Bedroom, Family Room Off Kitchen, Floor Plan - Open, Kitchen - Island, Primary Bath(s), Pantry, Recessed Lighting, Soaking Tub, Stall Shower, Tub Shower, Walk-in Closet(s), Wood Floors
Hot Water Natural Gas
Heating Forced Air
Cooling Ceiling Fan(s), Central A/C
Flooring Carpet, Ceramic Tile, Hardwood
Equipment Built-In Microwave, Dishwasher, Disposal, Dryer - Electric, Humidifier, Icemaker, Refrigerator, Stove, Stainless Steel Appliances, Washer, Water Heater
Furnishings No
Fireplace N
Window Features Bay/Bow,Screens,Sliding
Appliance Built-In Microwave, Dishwasher, Disposal, Dryer - Electric, Humidifier, Icemaker, Refrigerator, Stove, Stainless Steel Appliances, Washer, Water Heater
Heat Source Natural Gas
Laundry Dryer In Unit, Lower Floor
Exterior
Exterior Feature Deck(s), Patio(s)
Garage Garage - Front Entry
Garage Spaces 2.0
Fence Rear, Wood
Utilities Available Cable TV
Amenities Available Basketball Courts, Jog/Walk Path, Pool - Outdoor, Tennis Courts, Tot Lots/Playground, Other
Waterfront N
Water Access N
Roof Type Architectural Shingle
Accessibility None
Porch Deck(s), Patio(s)
Road Frontage City/County
Parking Type Attached Garage, Driveway
Attached Garage 1
Total Parking Spaces 2
Garage Y
Building
Lot Description Backs - Open Common Area, Landscaping, Rear Yard
Story 3+
Sewer Public Sewer
Water Public
Architectural Style Colonial
Level or Stories 3+
Additional Building Above Grade, Below Grade
Structure Type 9'+ Ceilings
New Construction N
Schools
Elementary Schools Whittier
Middle Schools West Frederick
High Schools Frederick
School District Frederick County Public Schools
Others
HOA Fee Include Management,Pool(s),Common Area Maintenance
Senior Community No
Tax ID 1102247615
Ownership Fee Simple
SqFt Source Estimated
Acceptable Financing Cash, Conventional, FHA, VA
Horse Property N
Listing Terms Cash, Conventional, FHA, VA
Financing Cash,Conventional,FHA,VA
Special Listing Condition Standard
Read Less
Want to know what your home might be worth? Contact us for a FREE valuation!

Our team is ready to help you sell your home for the highest possible price ASAP

Bought with Laura L Ferguson • Long & Foster Real Estate, Inc.






